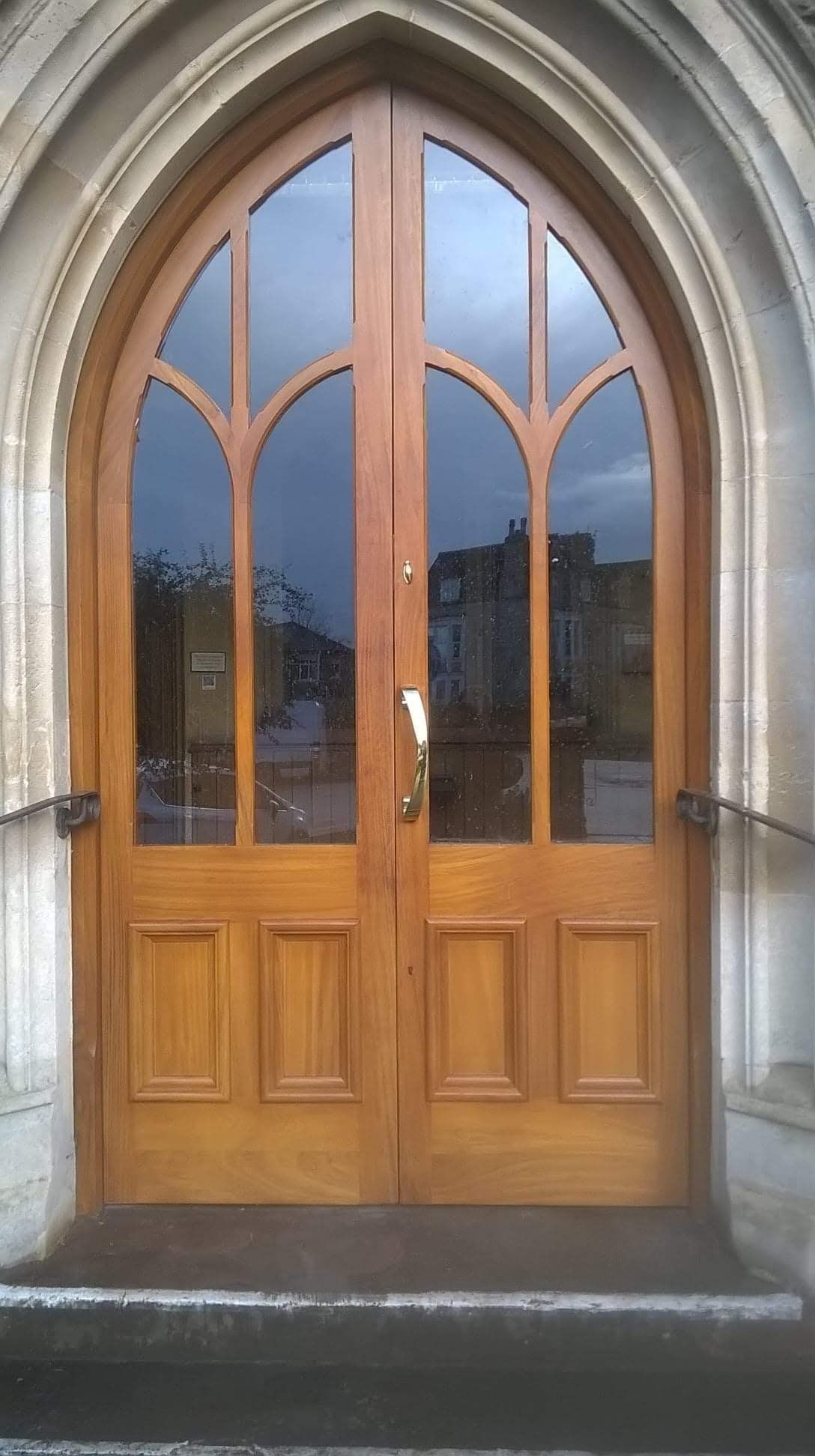CHURCH & CHAPEL JOINERY PHOTOS
Get in touch today for a free quote or if you'd like us to bid for your project.
St Matthews Church, Bryncoch
St Matthew's Church needed to make new vestry cabinets to house their robes. Below shows the cabinets being made in our workshop, and then in situ within the church.
The final piece of work was to create a Vicar's incumbant board to showcase the names of all the vicars through the years.
St Matthews Church, Bryncoch
St Matthews wanted to be able to make use of their space to provide coffee mornings and a community meeting place.
We took the floor up at the back of the church and formed a kitchen, but had to make sure that the design was in keeping with the original, and match the bi-folding doors with the rest of the church. When the bi-folding doors are closed, it looks like an internal wall, so the kitchen area is hidden. We also formed the toilet area to ensure proper facilities are provided for all community gatherings.
We worked with specialist contractors to ensure the appropriate drainage systems were in place. The toilet is an accessible toilet and meets PartM regulations and the criteria for disabled persons.
Bryn Sion Chapel, St Brides
Bryn Sion Chapel house was converted into a family home. From the outside you can see this beautiful window in all of its glory, spanning 2 floors of the house. Inside, the top of the window is in the mezzanine bedroom, with the lower part of the window in the ground floor living area.
As a grade II listed building, the external must be kept as the existing Chapel would have been. The clever use of mezzanine flooring inside really makes the most of the window.
However, as a family home, we had to ensure things were done to the safety standards of today. The windows are fire-windows, with additional fire double glazed unit inside. Front door created to match the original.
Holy Trinity Church, Penarth
We changed both the main entrance and the knave entrance doors. You can see the frame in our workshop before being finished and placed.
We re-used the existing hinges and locks to retain the door's history and design. We took the hinges and locks off, sand blasted them, then added to the replacement doors we'd created.
The blue door is what was in place before we started the project.

































